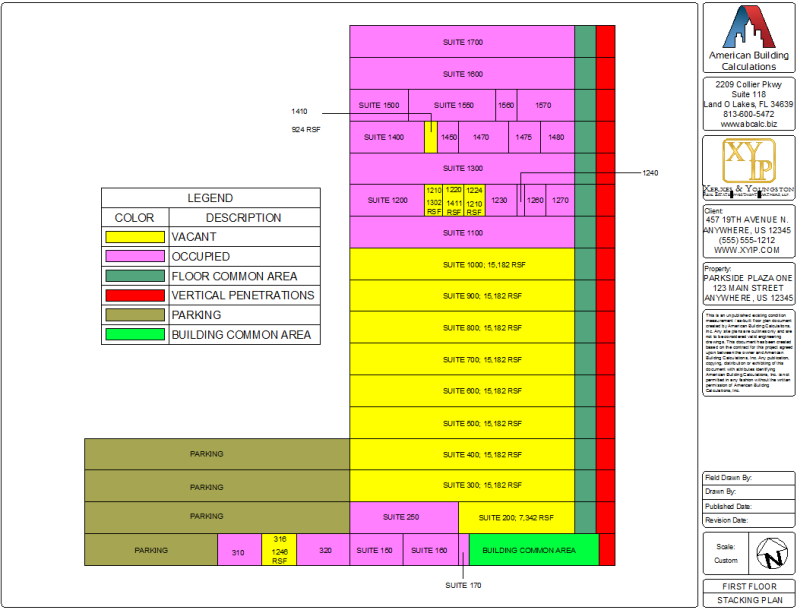Stacking plans are 2 or 3 dimensional representation of a building with a table overlay. Each row matches a floor and is divided in to cells. Cell width varies and is based on the percentage of area taken up by a specific type of space. Colored cells represent different area types and contains area specific information such as tenant name, suite number, usable square footage, lease expiration, etc..
Instead of spending time and energy creating your own stacking plans, why not let American Building Calculations do it for you? Combined with existing data such as as-built floor plans and area calculations we can easily generate stacking plans in the format you desire. Contact us and let us help relieve you of some of the head aches of property management.
