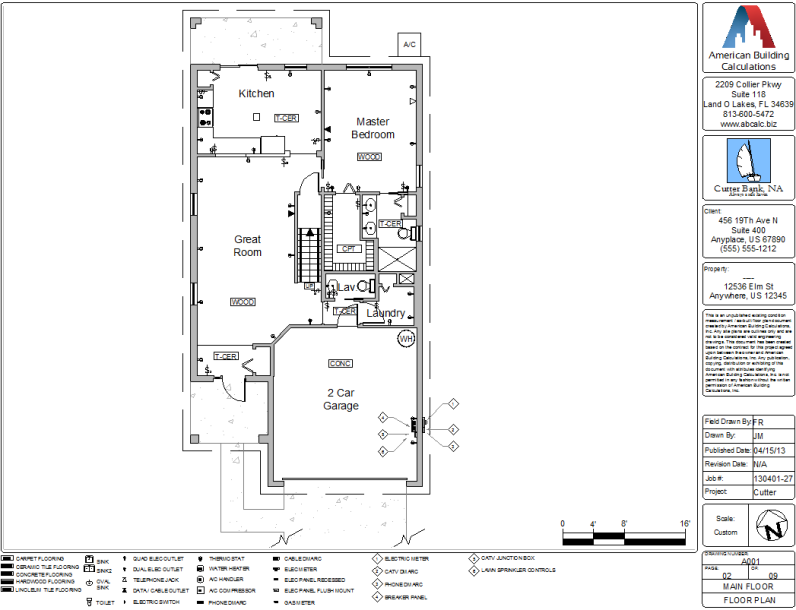Is the property really the listed square footage? Do you need to dispute your tax assessment? Where exactly are all of the electrical, telephone, and cable outlets? What if you want to remodel or redecorate and don't have any thing to give your architect? What about the age and condition of items like the A/C system?
Residential As-Built Floor Plans from American Building Calculations are the answer you are looking for. Our as-built floor plans are created by laser measuring units, not tape measures. This gives you an unheard of level of accuracy as well as enabling us to create as-built floor plans in a fraction of the time and money than you would normally pay. Using the National Association of Home Builders Z765-2003 standard we can tell you the true size of your property. Our easy to read as-built floor plans can be shared with your architect, contractor, or anyone that needs them. Contact us and find out how our as-built floor plans can help you today.
