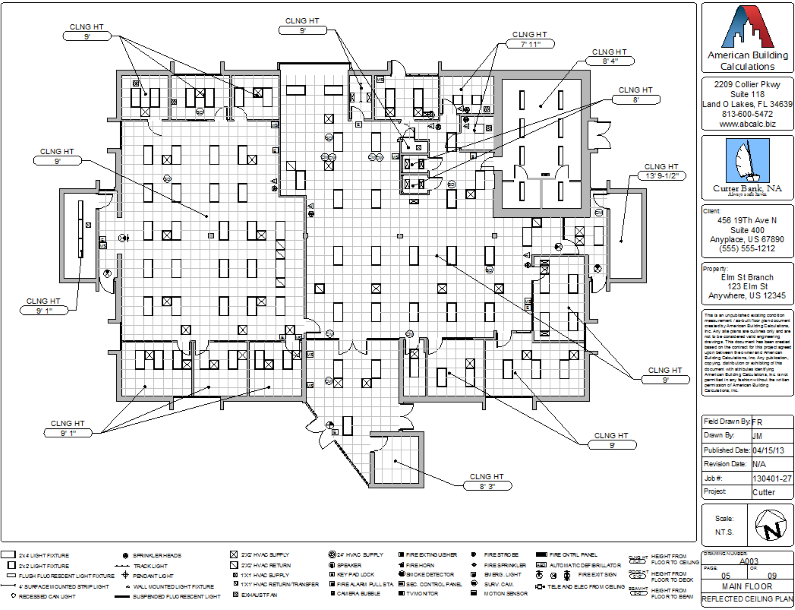They know that what's above in the ceiling is just as important as floor displays and can make or break sales. Is the lighting located in the right place? Is the HVAC blowing in the right locations to keep customers comfortable? Is the pattern of the ceiling tiles appealing? Are there the right number of and are the safety and security devices in the right locations?
Reflected Ceiling Plans are an integral part of any remodeling or renovation project. American Building Calculations understands how critical having this information is. Our reflected ceiling plans are tailored to meet the needs of each client, showing the details you need with the accuracy you want. So when you are ready to begin that rebranding project, don't forget reflected ceiling plans from American Building Calculations.
